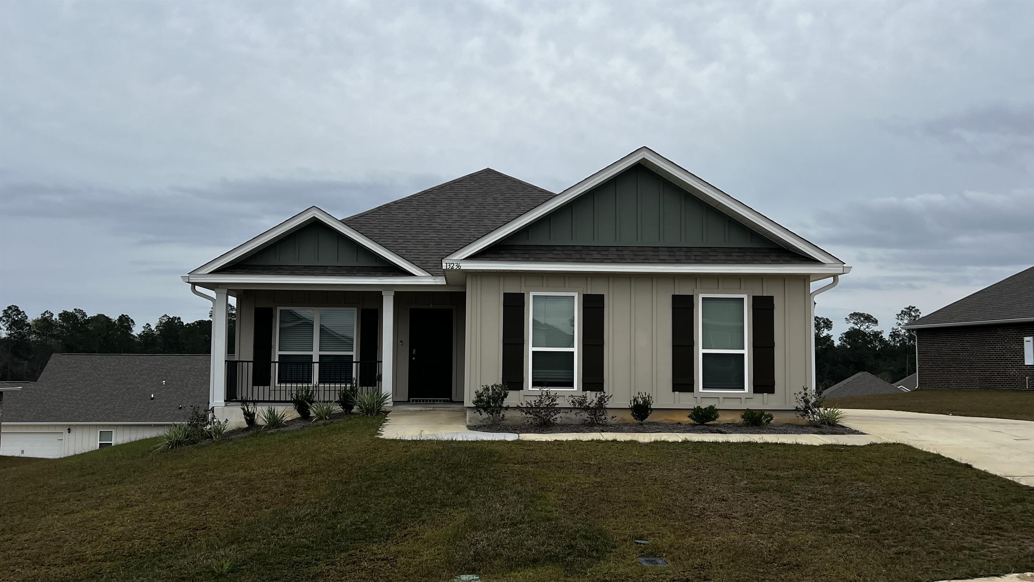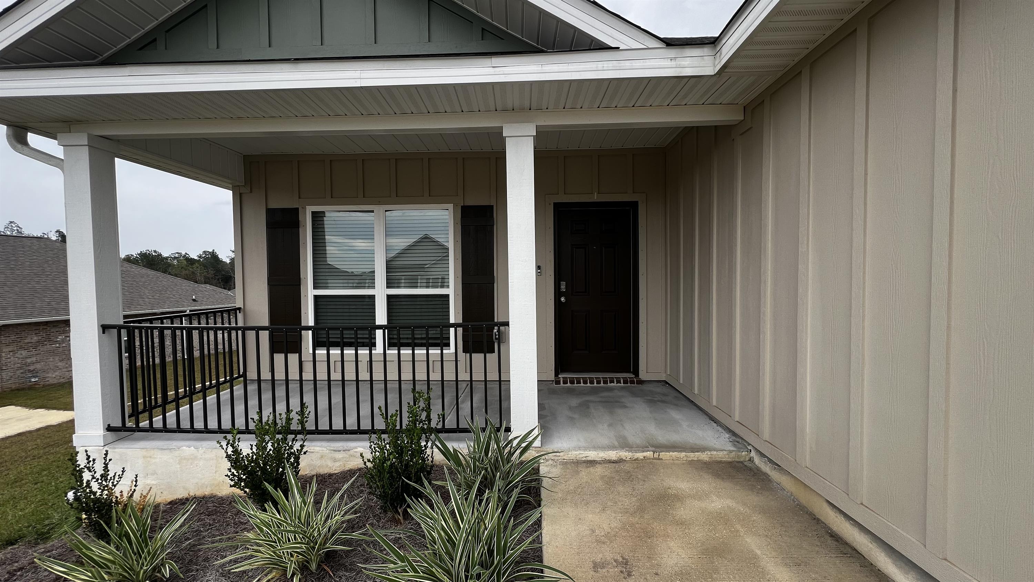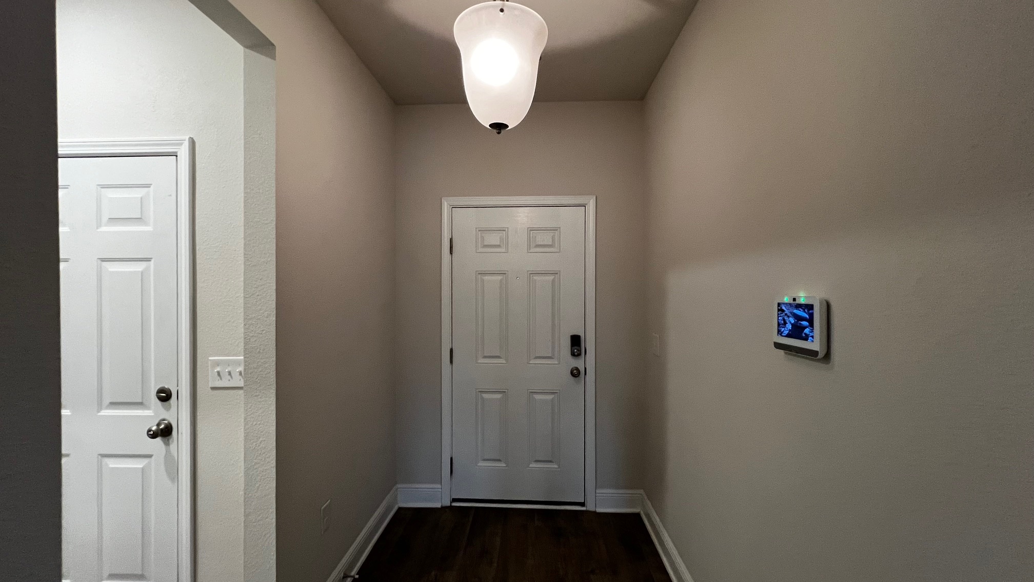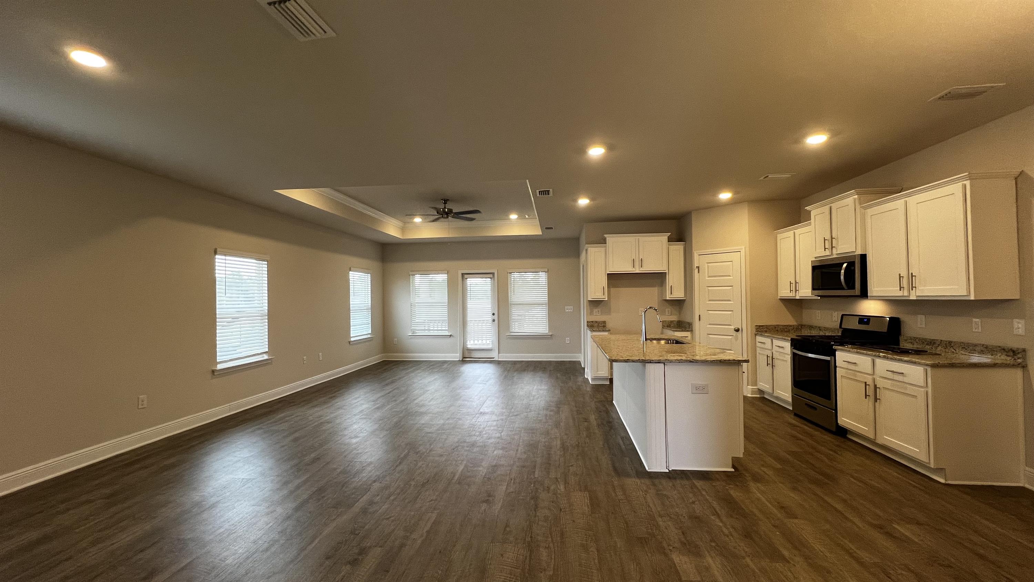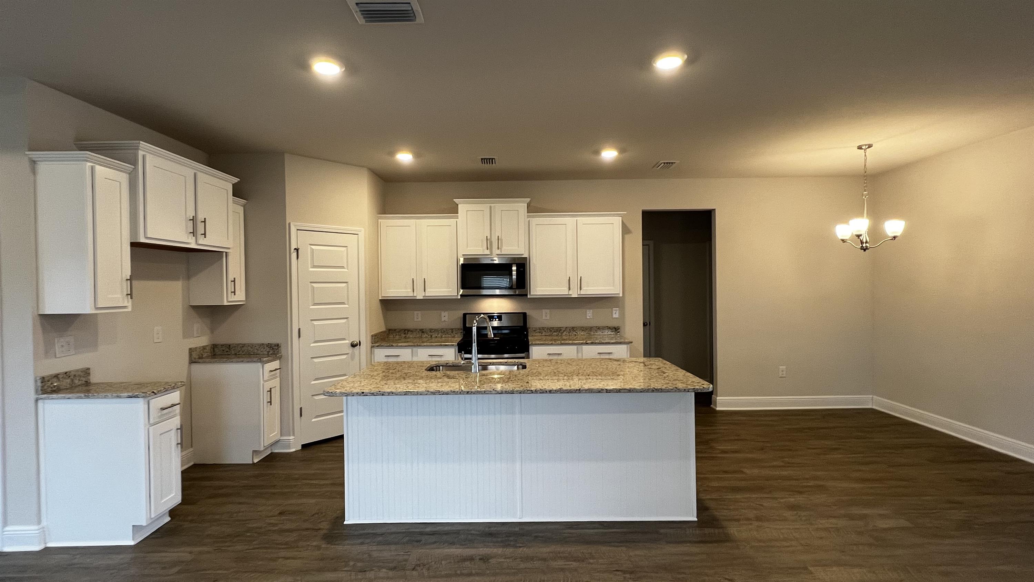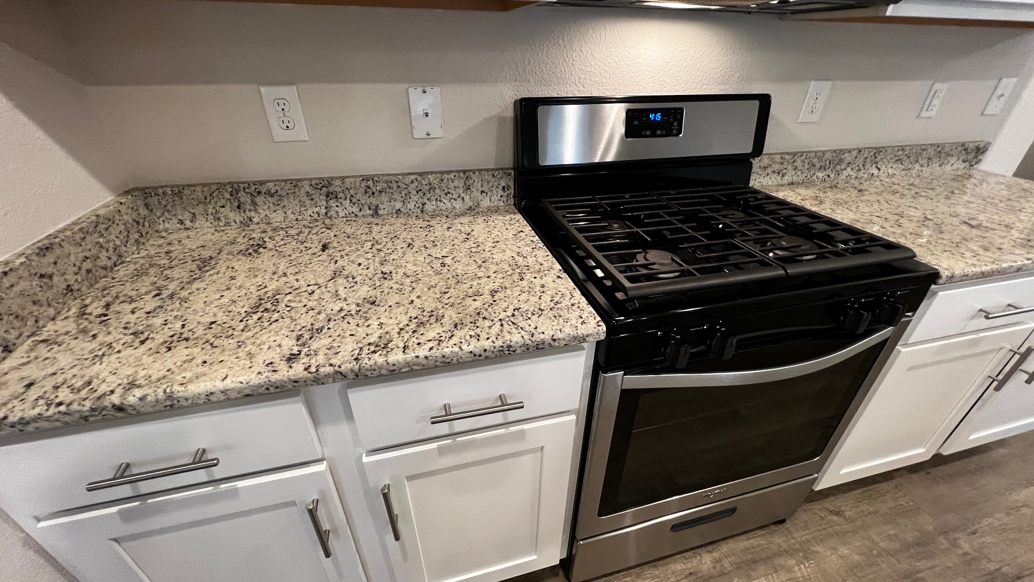- 4 Bed
- 2 Bath
- 1948 sqft
- Built in 2022
The Isabella Plan - 4-bedroom, 2 bath home in Stonebridge. 9-foot ceilings and luxury vinyl planking throughout. Open floorplan is perfect for entertaining. Tray ceilings with fans in great room and primary suite. Primary bath features a soaking garden tub and separate shower and dual vanities with granite countertops. Oversized walk in closet and separate water closet in primary bath. TANKLESS gas hot water heater. Kitchen features stainless steel appliances (gas stove, dishwasher, microwave, refrigerator), as well as granite counters and a walk-in pantry. Covered back porch with TV and cable hookups. Double garage and large laundry room. Stonebridge amenities include Tennis, Tot Lot, Bocce, Club House, Pool, Fire pit, Sidewalks, Basketball, Putting Green, Whiffle Ball Field, Artificial Turf Soccer Field, Gaga Ball. Pets Negotiable with Owner Approval. Weight limit of 35lbs.
Appliances- Refrigerator, Dishwasher, Disposal, Microwave0, Range-Gas, Smoke Detector Floors-Vinyl, Other Floors-See Remarks Pets-Deposit-Negotiable-OK Dining Area-Breakfast Area-Kitchen Breakfast Bar Dining/Kitchen Combo Lvg/Dng ComboLvg/Dng/Ktchn Combo Energy Saving Features- Ceiling Fan(s),Double Pane Windows,Energy Effic Appliances Tankless Water Heater
- Microwave
- Refrigerator
- Dishwasher
- Walk-in closets
- Garage parking
- Stove and oven
- Private patio
- Laundry hookup
- Ceiling fan
- Disposal
- Double sink vanity
- Mirrors
- Kitchen island
- Linen closet
- Pantry
- Vaulted ceiling
- Vinyl floors
- Window coverings
$2,250.00 security deposit


